Design Grid
At OkoHomes, every home starts with a strong steel frame grid system. Our design team works with you to tailor the layout to your site’s unique dimensions and orientation.
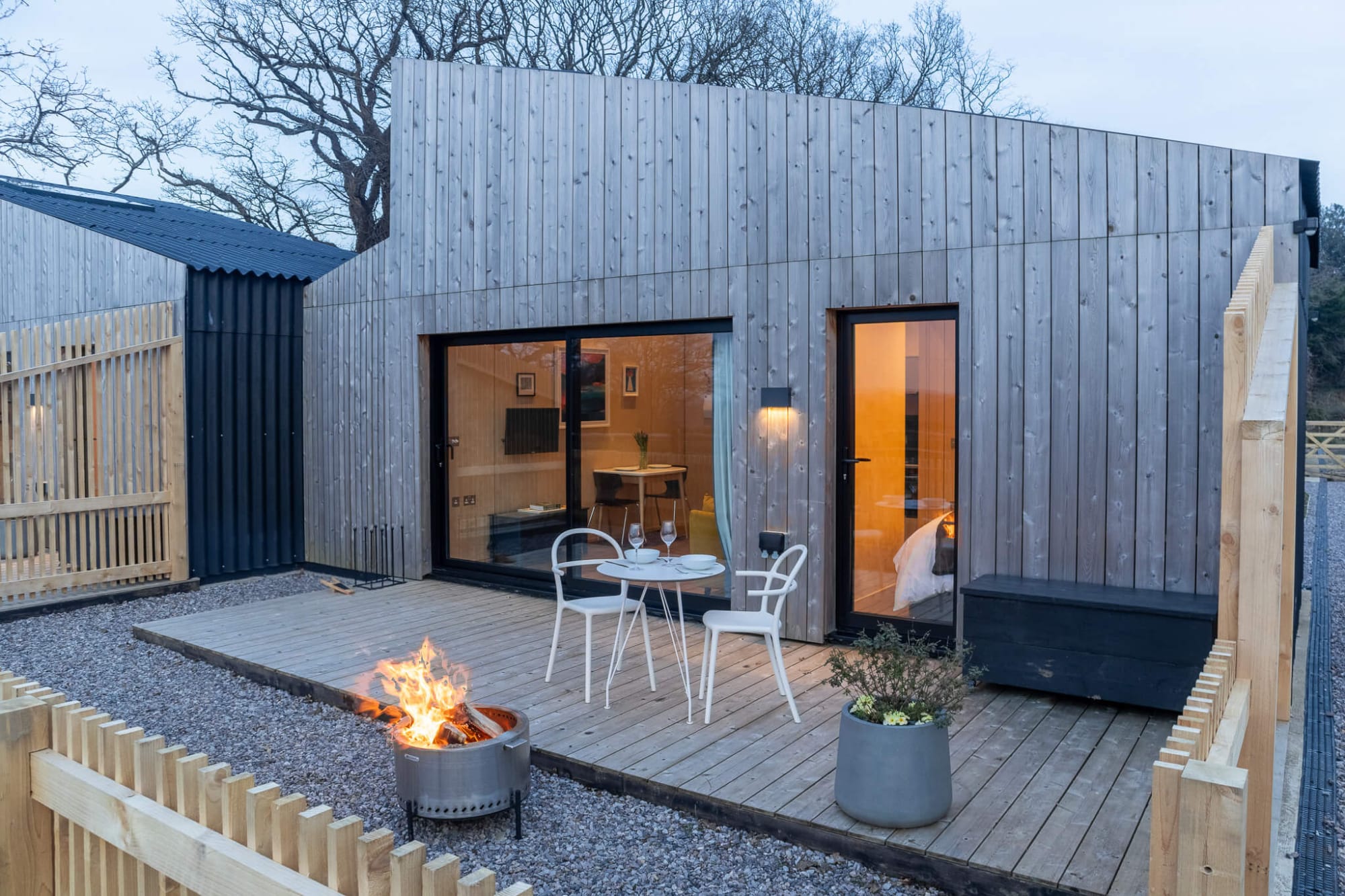
Our design system allows you the flexibility to design your home as your wish.
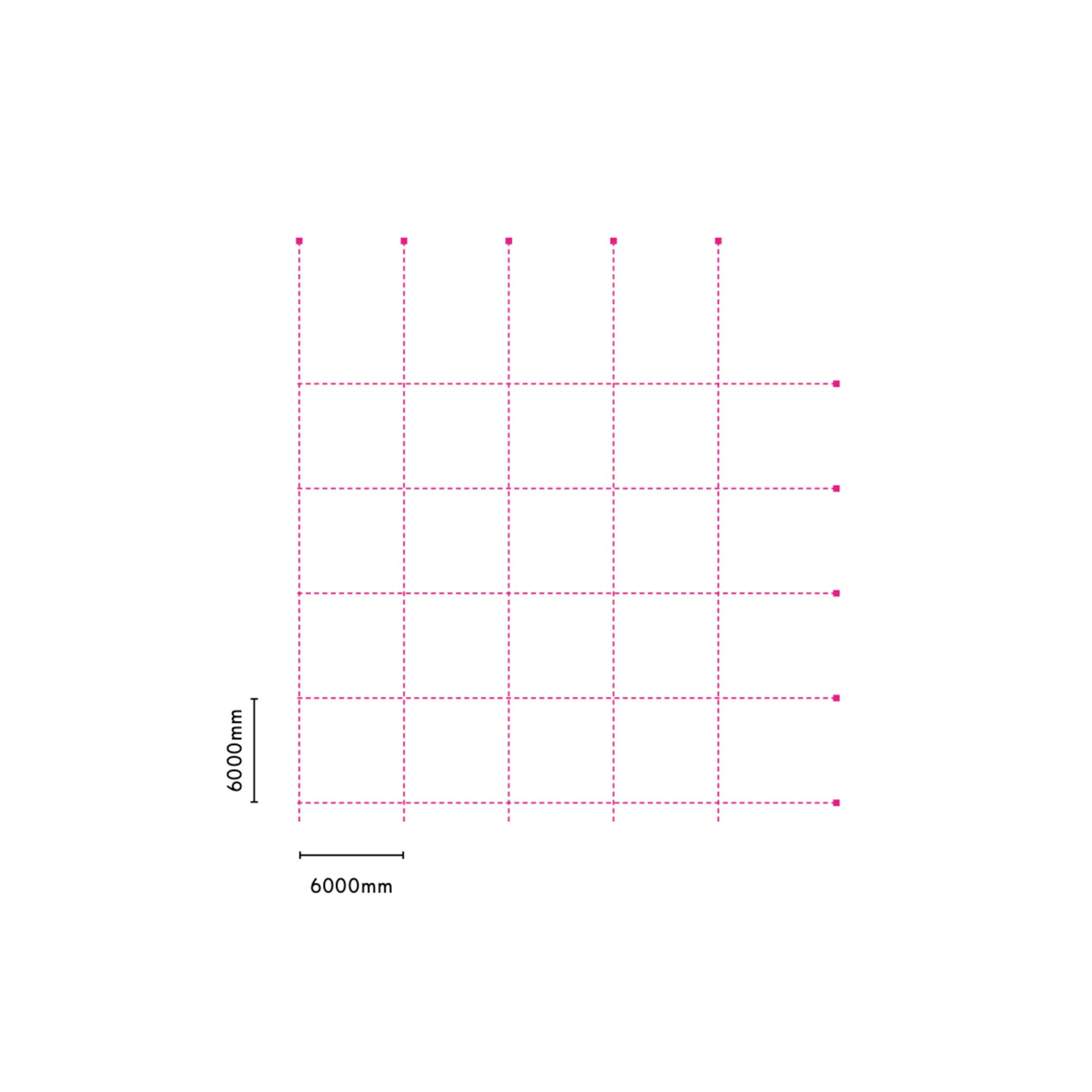
Design Grid
At OkoHomes, every home starts with a strong steel frame grid system. Our design team works with you to tailor the layout to your site’s unique dimensions and orientation.
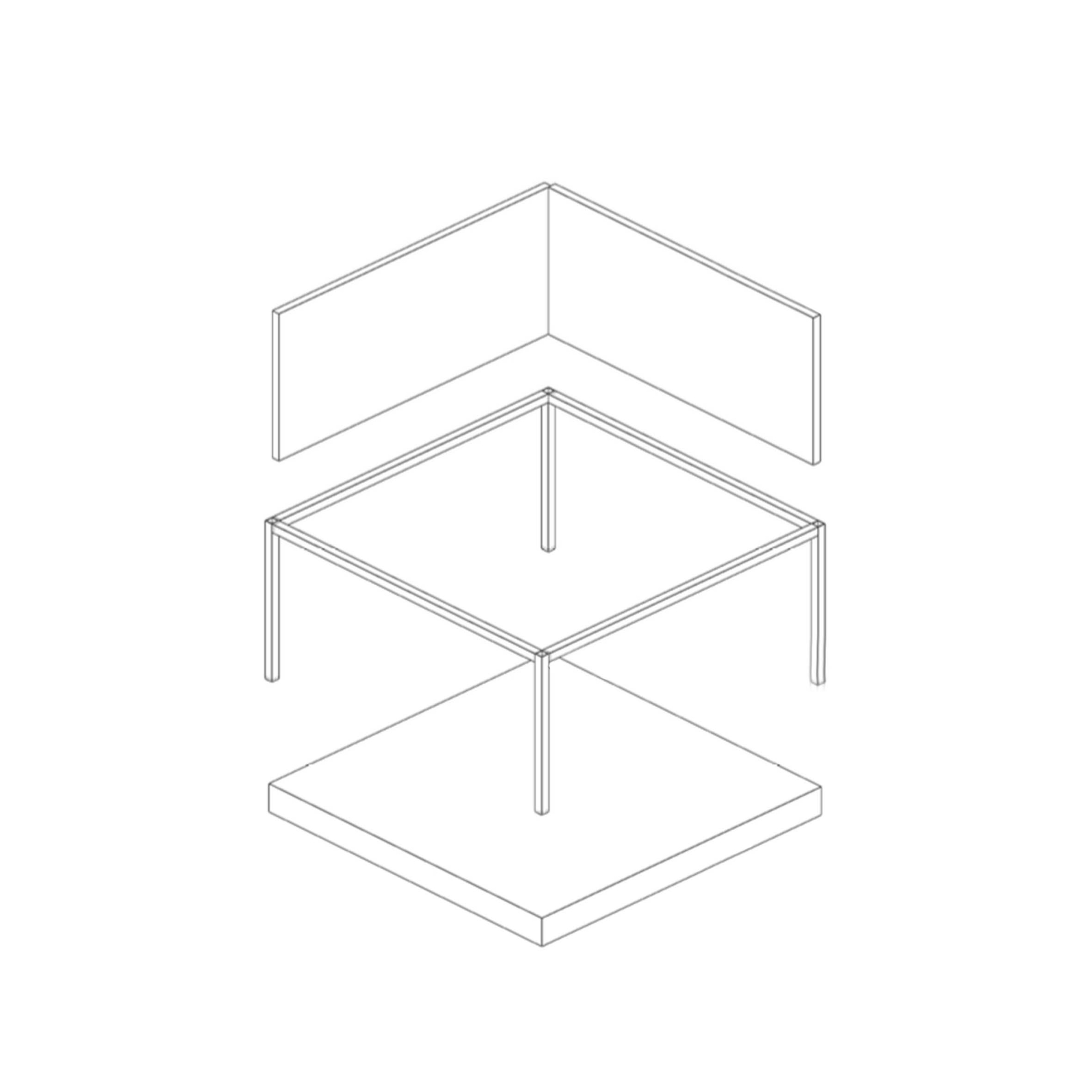
Structure Breakdown
With the grid in place, the internal layout is defined using our factory-built wall system, engineered for flexibility. It can be installed on both new and existing foundations.
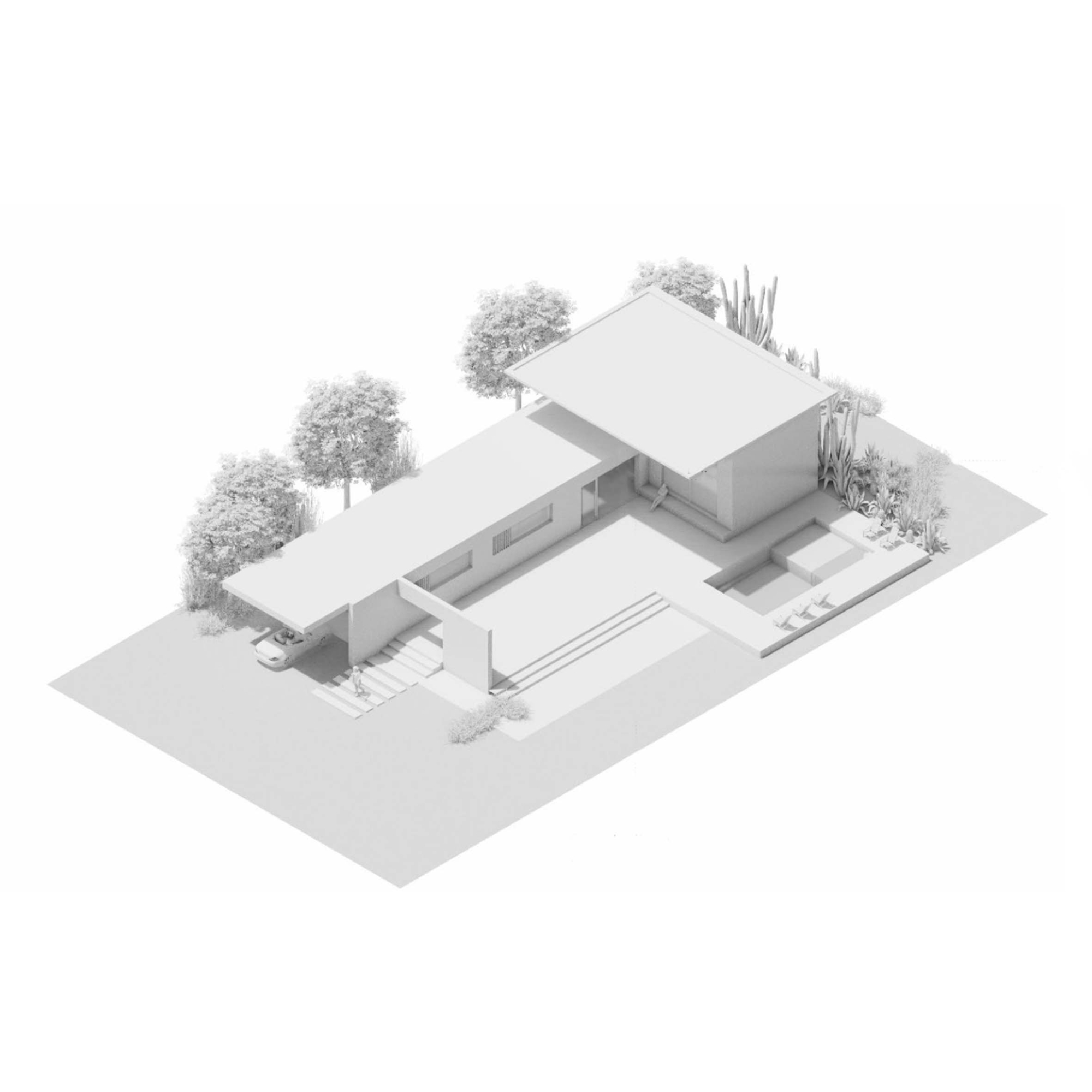
L-Shape Series
The L-shape layout is ideal for creating a private courtyard, perfect for outdoor living, entertaining, or simply bringing more natural light into your home.
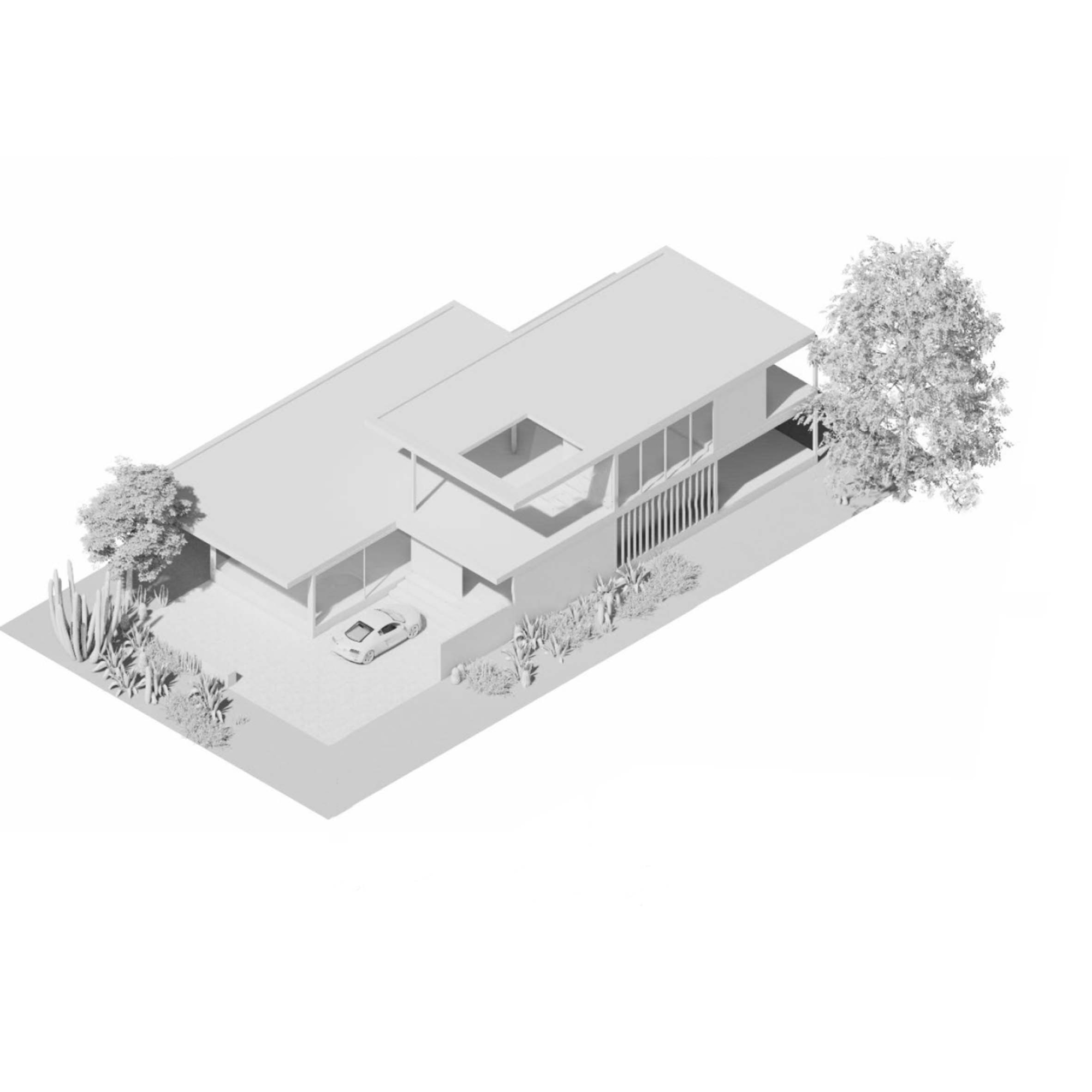
Z-Shape Series
If you're looking to expand vertically, our modular structure can be seamlessly adapted to include a second storey, offering even more flexibility for growing families or multi-use spaces.
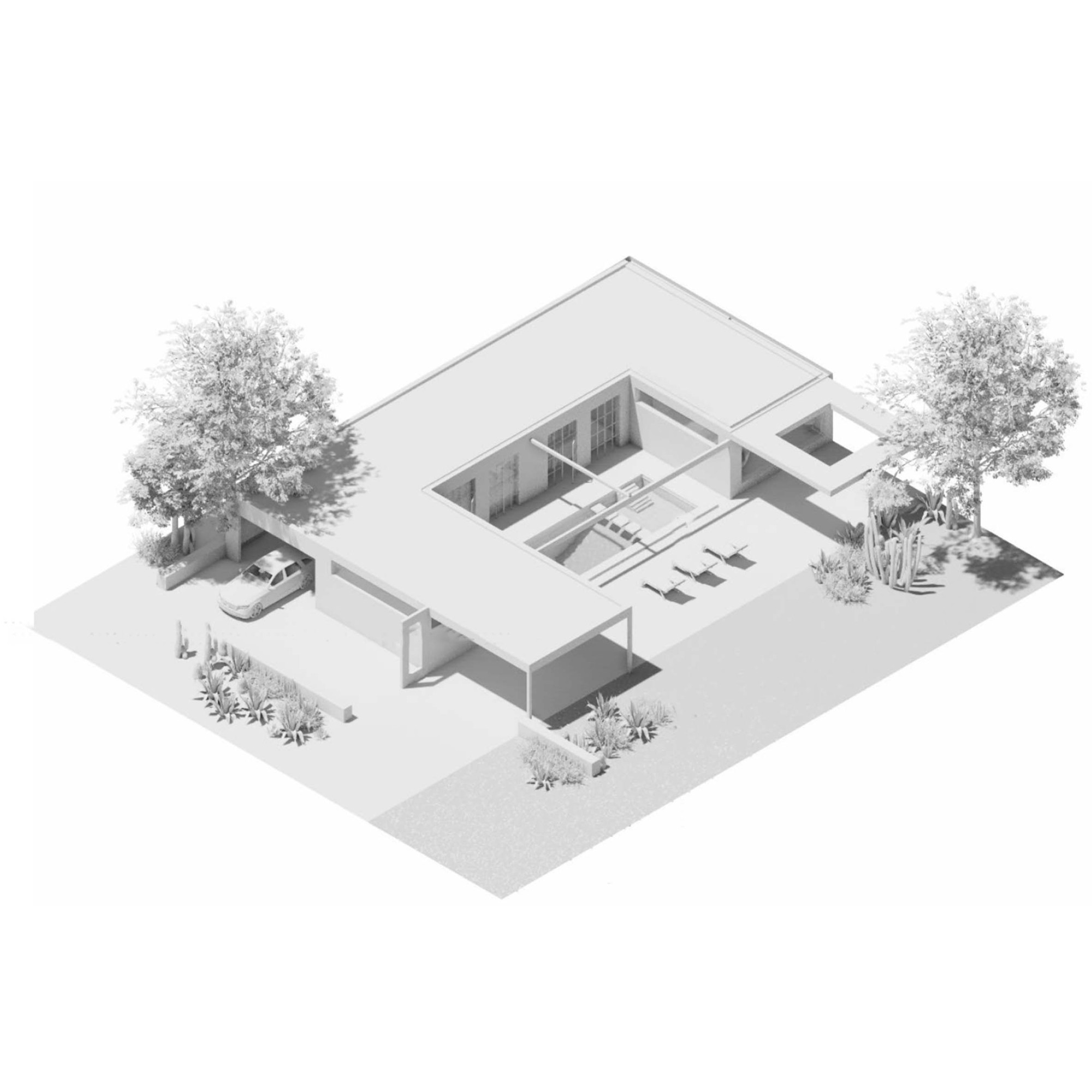
U-Shape Series
Enclosing three sides of your site, the U-shape design creates a secluded central courtyard. The featured example highlights a striking pool at the heart of the home, bringing luxury and tranquility to your everyday life.
Each home is thoughtfully crafted by Okopod in collaboration with award-winning DMBA Architects, ensuring striking design and smart functionality.
Built in a controlled environment for superior craftsmanship, consistent quality, and fewer delays or defects.
We prioritize eco-friendly materials and energy-efficient systems for homes that are as responsible as they are beautiful.
Our streamlined off-site construction process reduces on-site time, mess, and stress—delivering your home faster.
Modern, flexible layouts and high-end finishes mean your home is designed to reflect how you live, now and in the future.
Architect-Designed Excellence
Our collaboration with DMBA Architects brings world-class design sensibilities to every detail, from spatial flow to material selection. These homes are built to inspire, blending aesthetic simplicity with functional elegance.
Precision Factory-Built Quality
Each component is engineered and assembled with exacting standards, minimizing the imperfections often found in traditional builds. This results in homes that are structurally sound, beautifully finished, and built to last.
Sustainable by Design
We source responsibly and build with the environment in mind, using energy-efficient systems, renewable materials, and reducing waste at every stage. Sustainability isn’t an afterthought; it’s embedded in every decision we make.
Faster Turnaround, Less Disruption
Off-site construction allows for parallel site work and home fabrication, cutting project timelines dramatically. You get into your new home sooner, with minimal impact on your neighborhood and lifestyle.
Tailored, Timeless Living
Choose from a range of adaptable layouts and premium finishes that suit your taste and needs. These homes are designed to grow with you, providing comfort, utility, and beauty for years to come.
Premium Quality Materials
We offer a carefully curated selection of materials, each chosen to meet our high standards for sustainability, durability, and design.
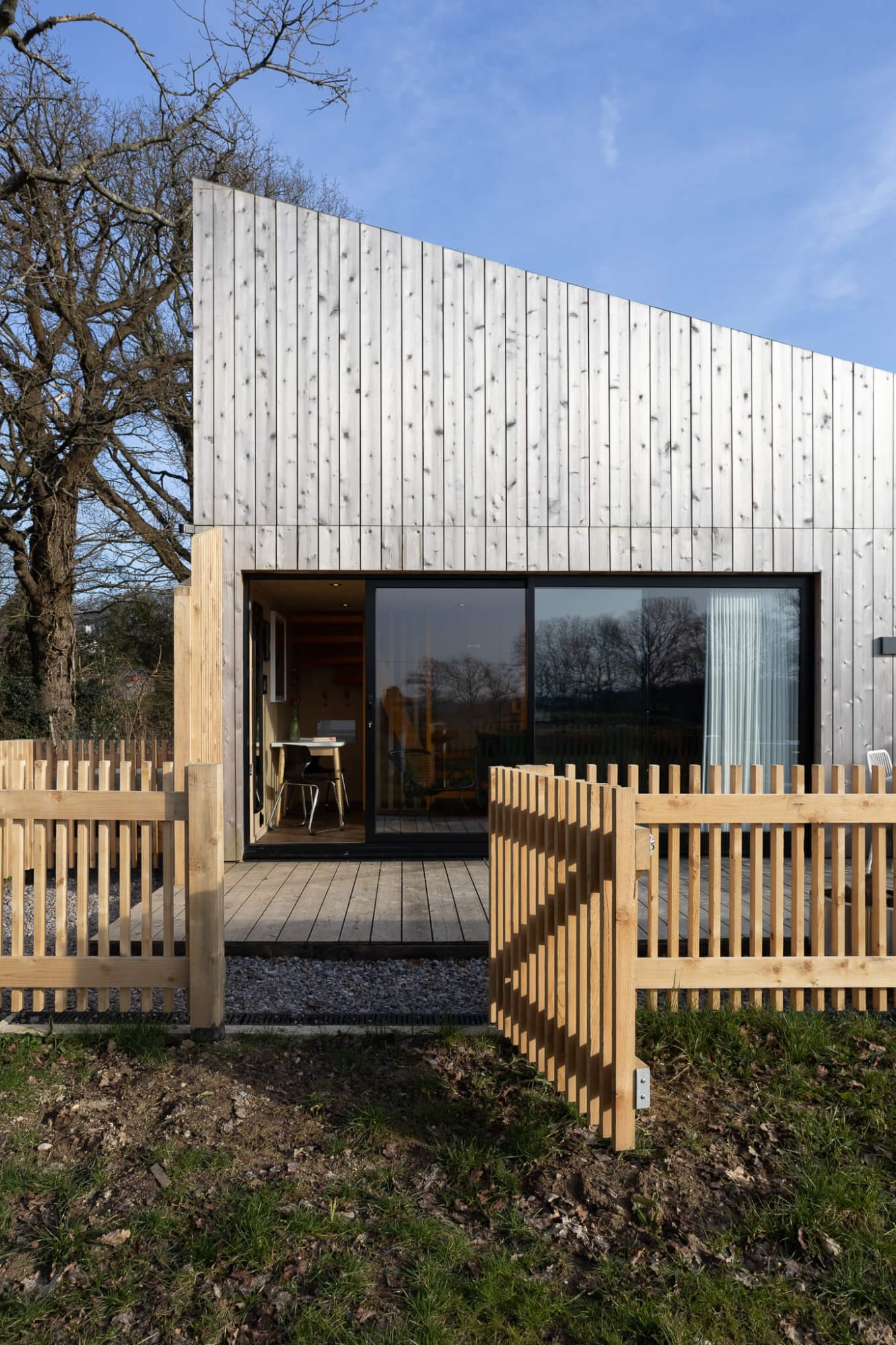
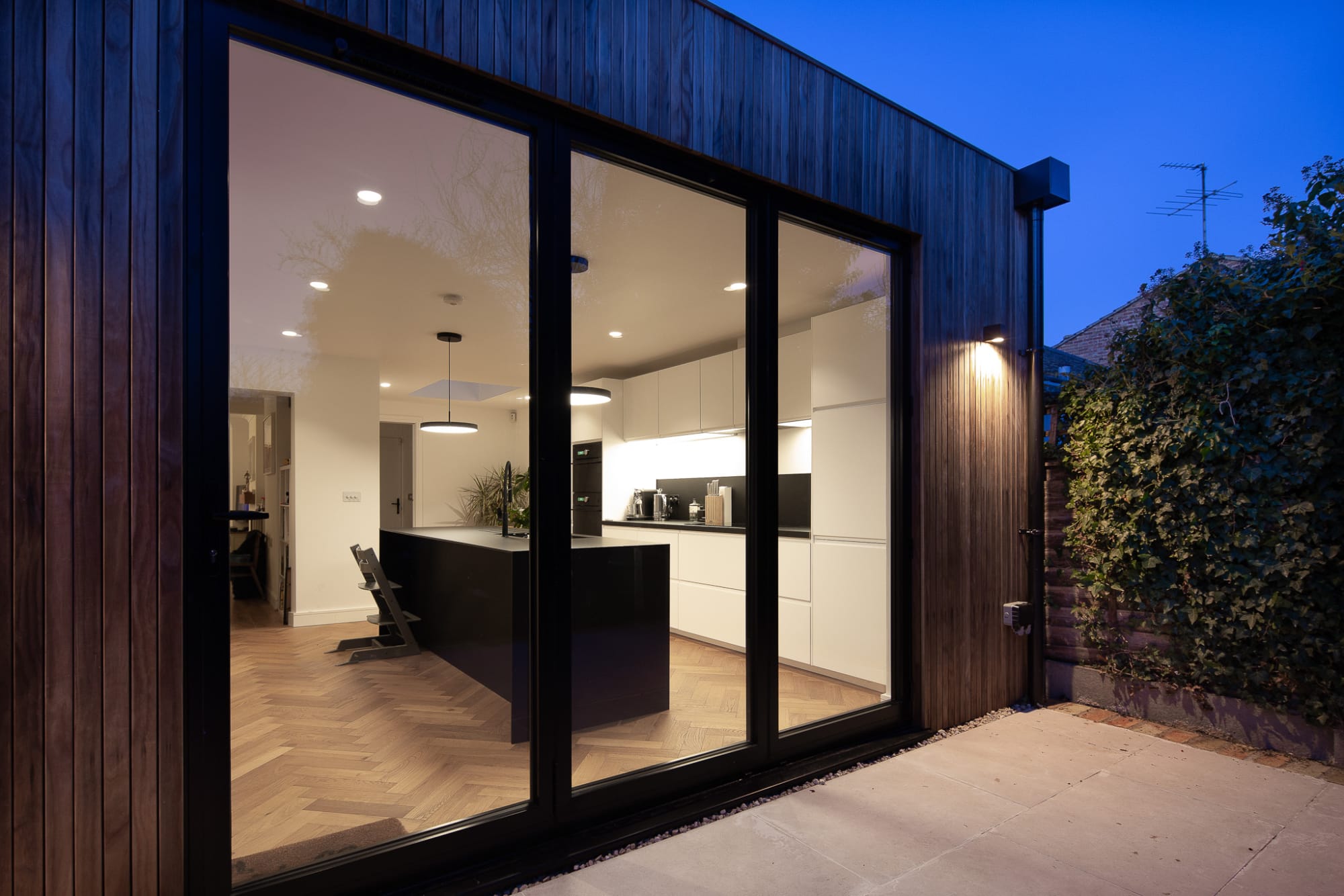
Our contracts are fully transparent and all-inclusive, covering everything from design and engineering to delivery and installation. We believe in honesty, simplicity, and eliminating the unexpected, so you can plan confidently without worrying about surprise costs down the line.
Our streamlined process means on contract, one clear price.