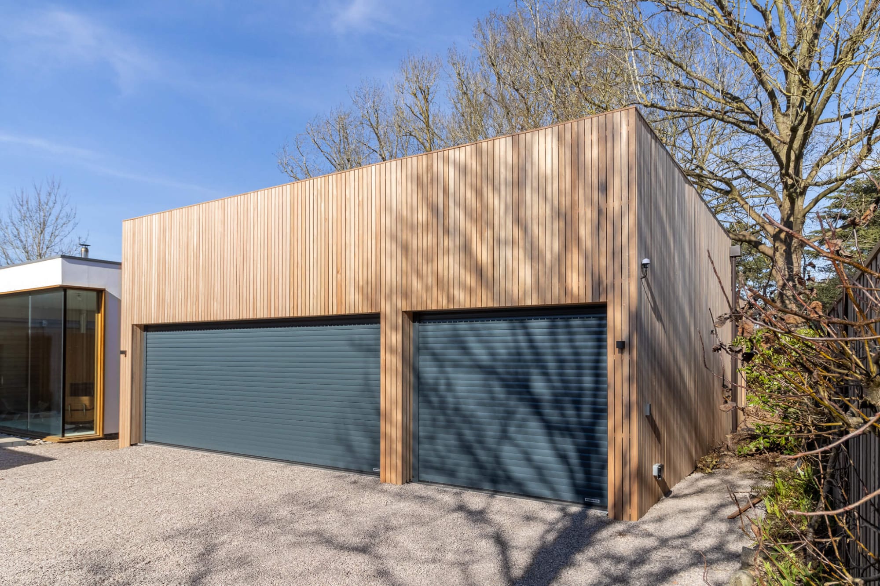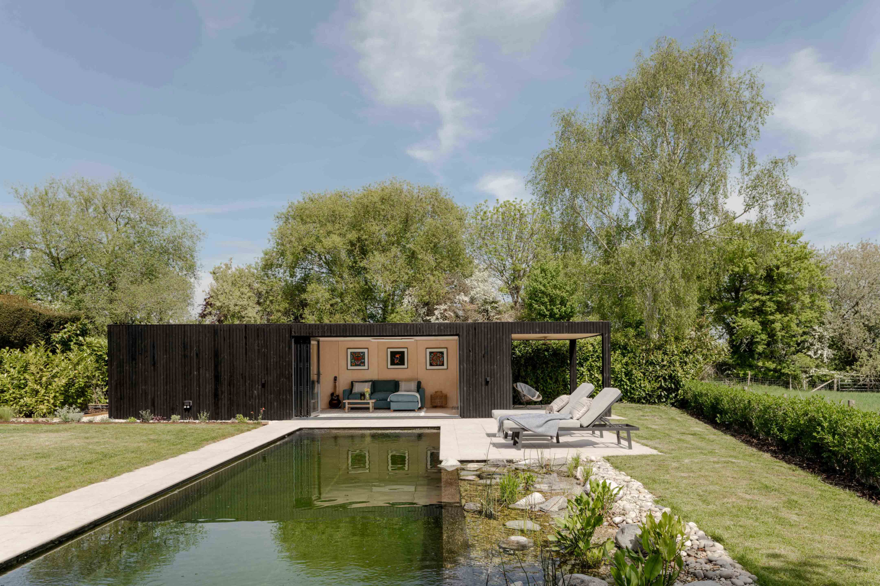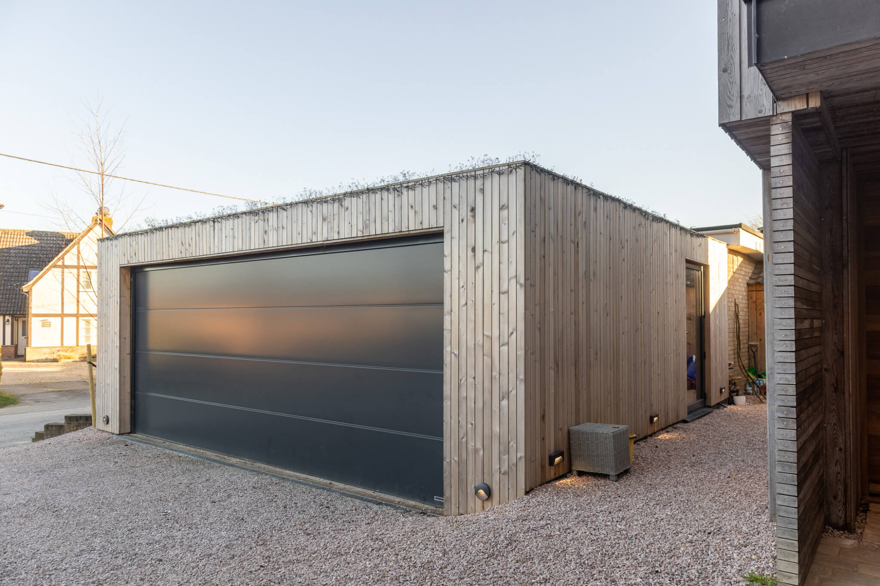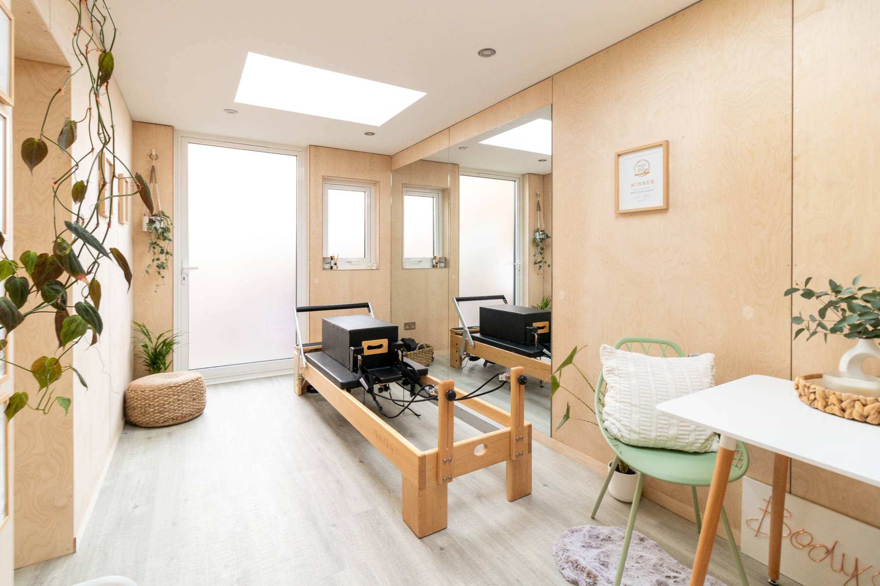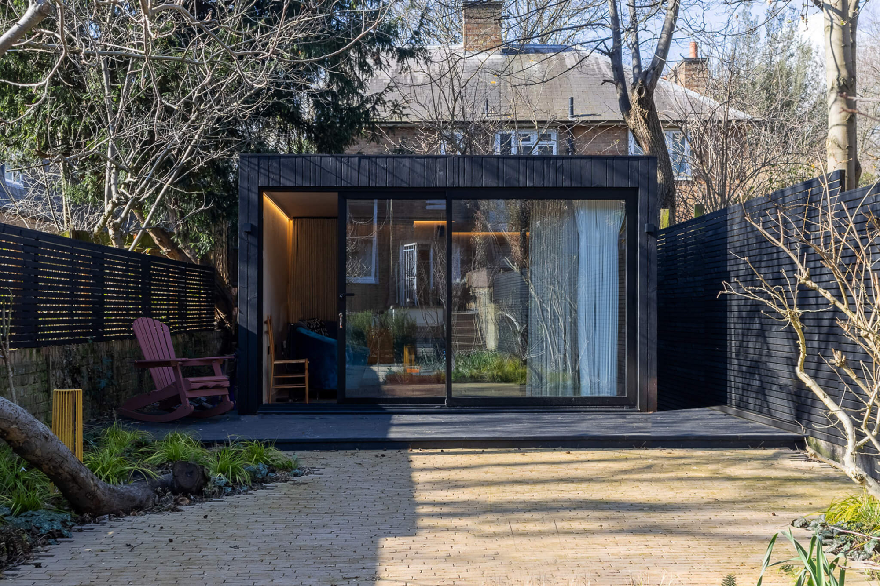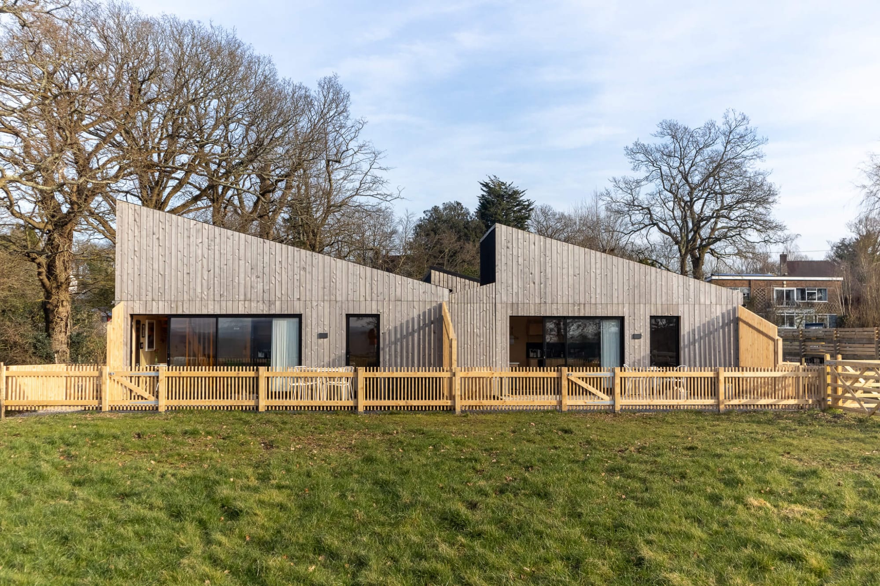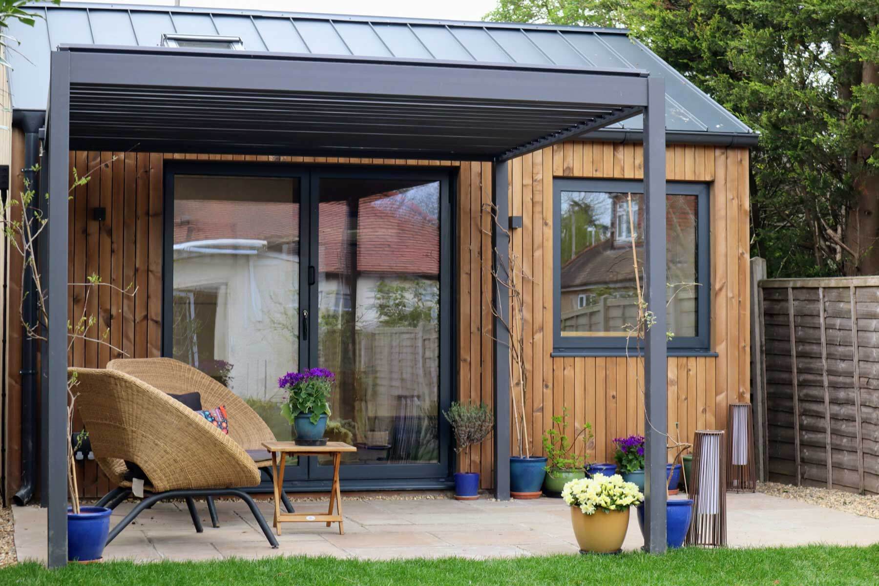Built using precision factory construction and lean manufacturing techniques inspired by the automotive industry, this bespoke project is a refined balance of form and function.
Designed as a luxurious yet practical solution, the garage offers secure storage for our client’s car collection while also serving the everyday needs of family life. With a passion for classic and performance vehicles, the client sought a smart, space-efficient way to store and protect his cars. In response, Okopod designed a double-height structure that incorporates stack parking systems, comfortably accommodating up to nine vehicles within the available footprint.
